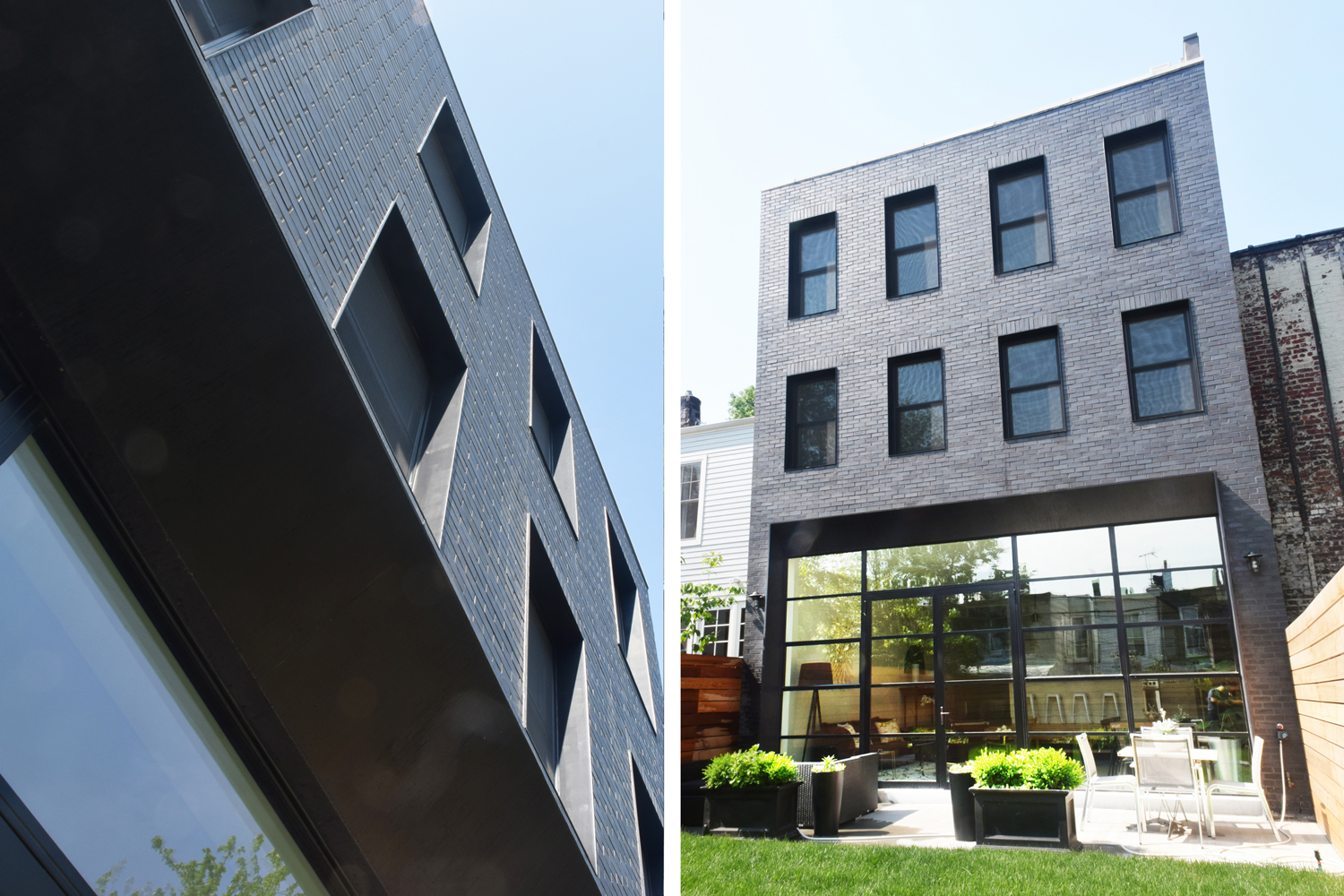













The Brooklyn II project reconceptualized the traditional row house and expanded upon what can be done on an underbuilt lot. This renovation and expansion of an existing 1,100 sf wood frame house into a 3,100 sf two-family dwelling is piggy-backing a triplex owner's unit behind a duplex rental. The dual identity of the building is not evident from the street or to the tenants as each unit offers individual access to provide a sense of privacy and ownership for their respective spaces. This separation of space is strengthened and enhanced in the owners unit at the rear where the large, light filled, staircase connects from the back yard to sunken ground floor living area, to rooftop garden access.
*Project executed while at OPerA Studio Architecture and under the supervision of OPerA Studio Architecture