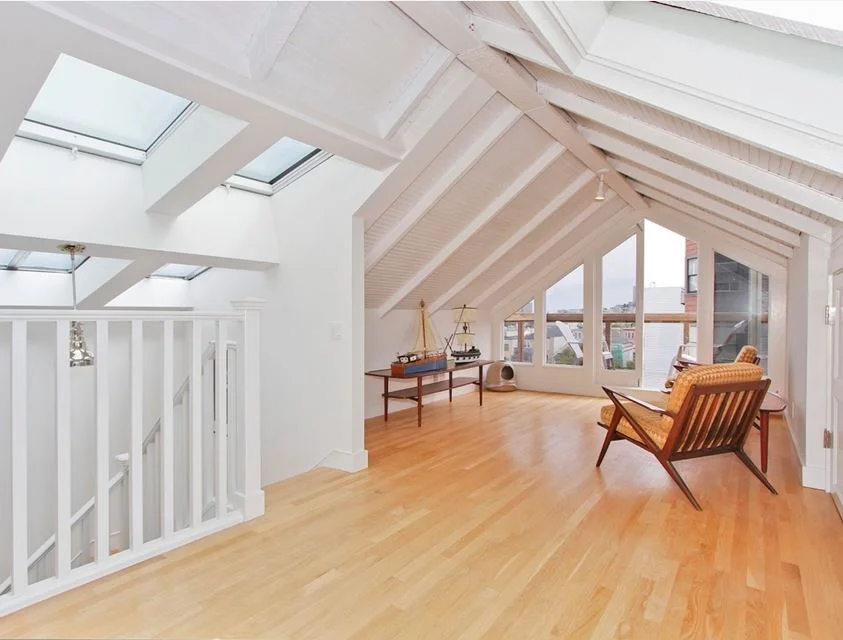
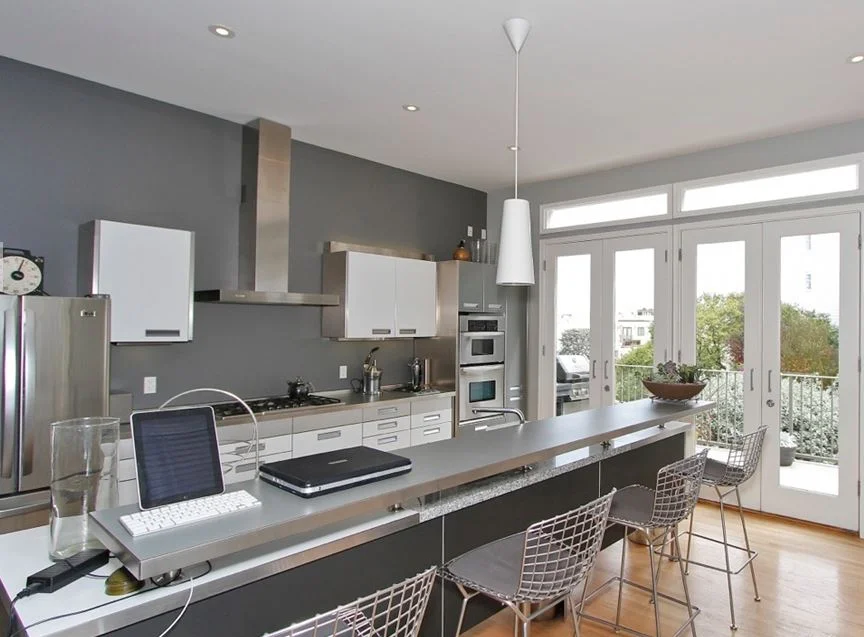
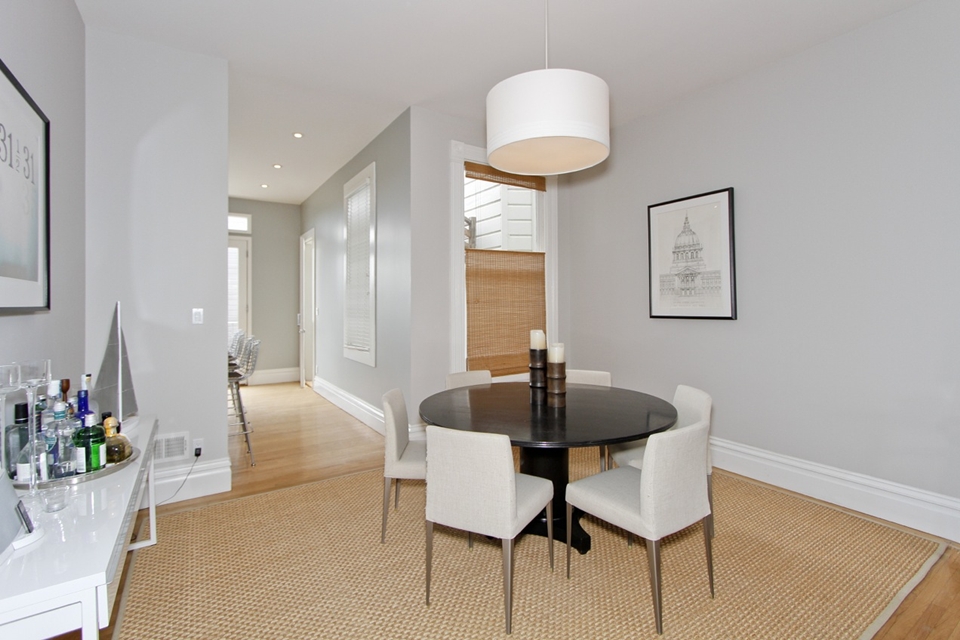
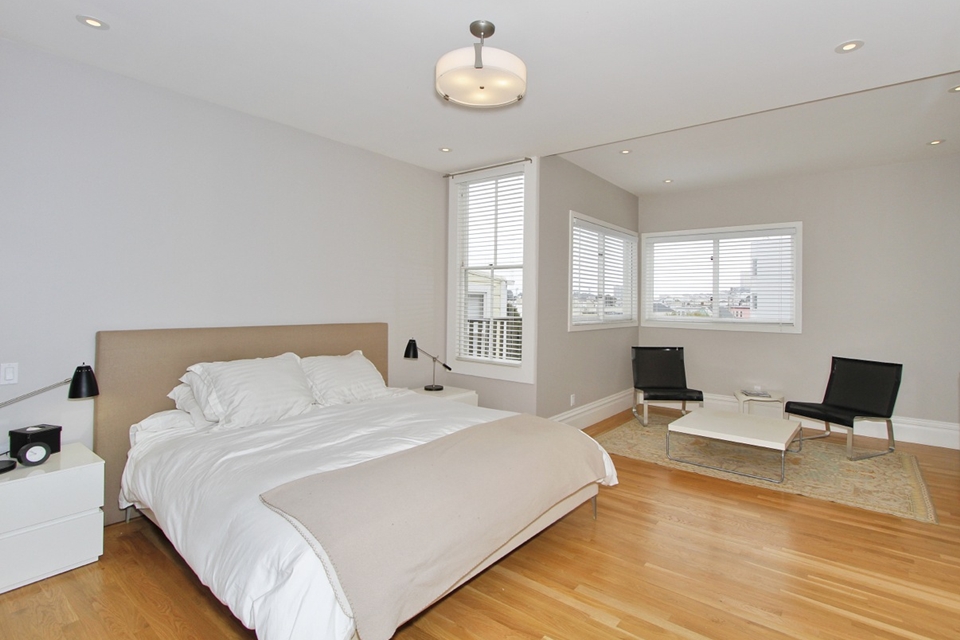
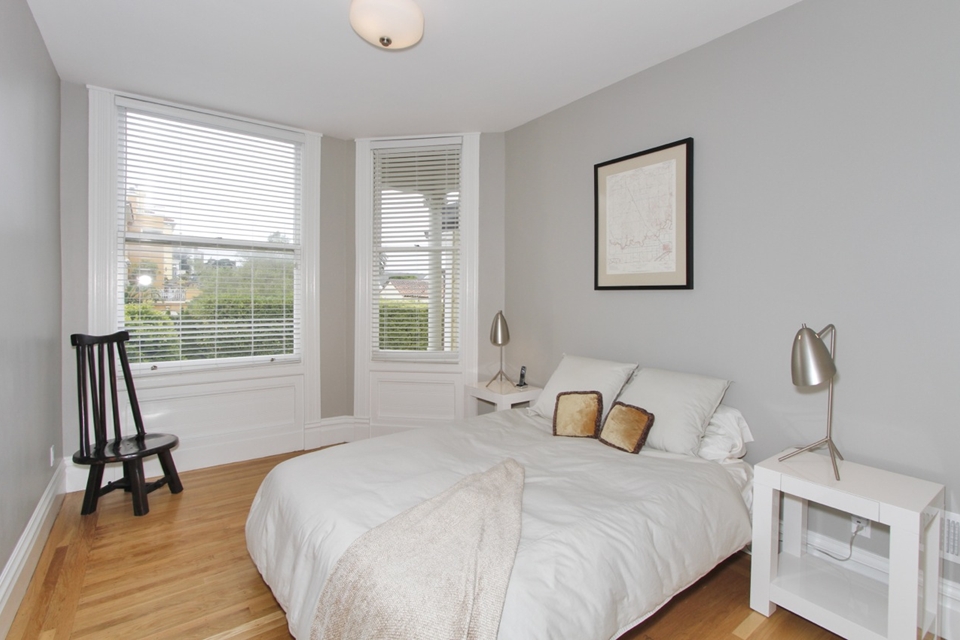
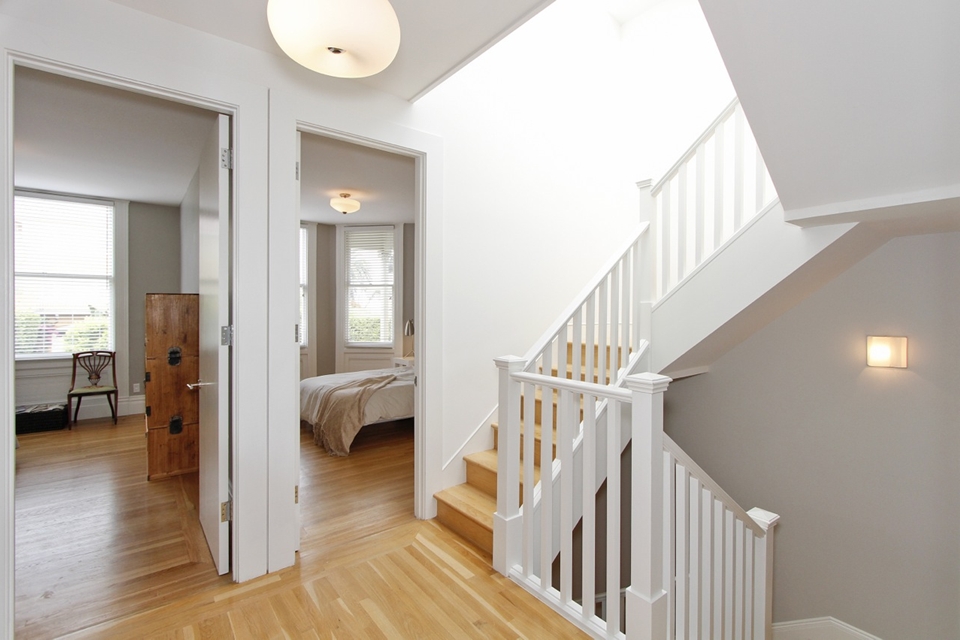

info
/
1
2
3
4
5
6
7
·
·
·
·
·
·
·
All old houses need updating as time marches on, whether it is to account for new social beliefs that exist around the home or to accommodate modern amenities and means of living. In this particular case it happened to be both while requiring a certain amount of respect be paid to the historical context and nature of San Francisco. The interior floor plan was updated and opened up to allow for a more natural flow, increased natural lighting, and a more modern style of living while a garage was added to the basement requiring excavation and grade work be done in order to allow for the housing of a car.
* project executed while at Bear Design and under the supervision of Bear Design in San Francisco, California