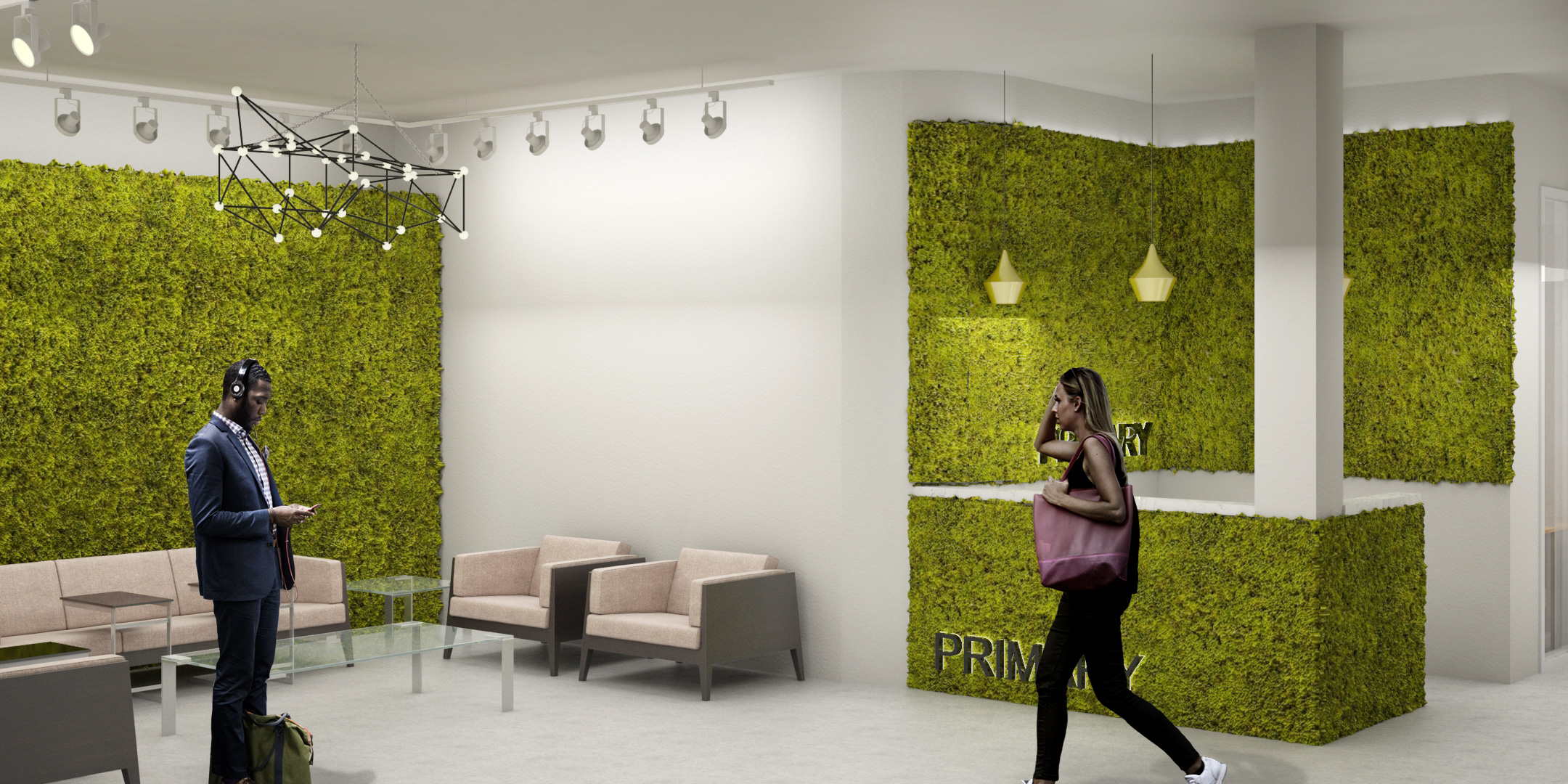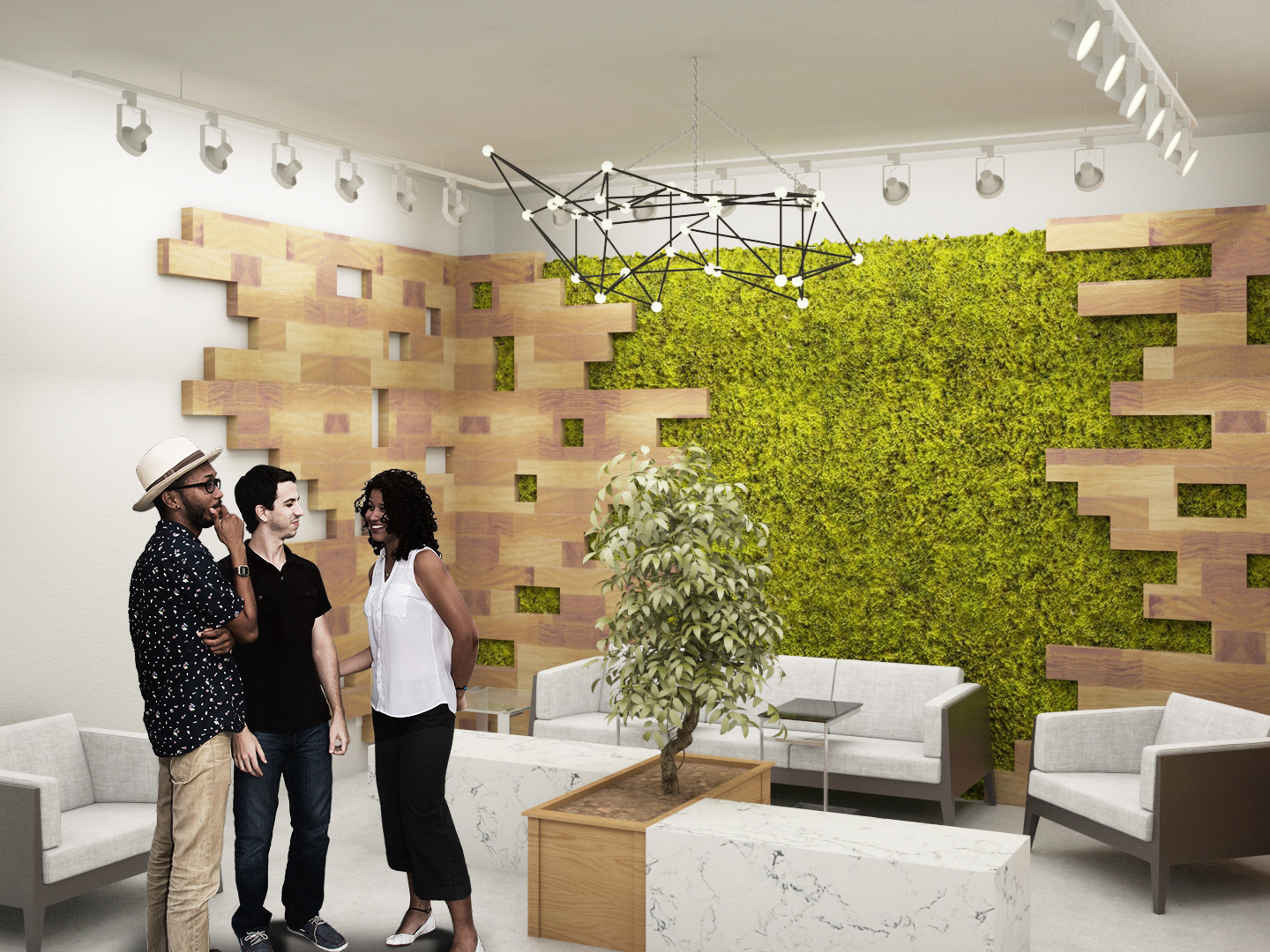










Project Contributors: Amro Ahmed - Junior Architect
Carly Fox Horton - Designer
Bill Morache - Lead Preservationist
Nathan Minett - Founding Principal
PRIMARY Penn Station PRIMARY Penn Station is the continued expansion of shared-office company PRIMARY, voted “Best Co-Working Space” by Inc. Magazine in 2016, taking over four-floors and upwards of 25,000 sqft in once recording studio space by the Hudson Yards and NY Penn Station.
The space, designed to maximize natural light and impromptu gathering spaces, pairs the amenities of the 5th and 6th floors and the 2nd and 3rd floors together with larger planned gathering areas acting as termination points on the 2nd and 6th floors. Continuing to promote wellness in the workplace skylight were reintroduced on the lower levels, a roof terrace reclaimed on the 2nd floor (once nightclub) for member access, and auxiliary use space introduced in the cellar along with showers and a more significant member pantry area for colder months when the terrace is unused.
PRIMARY PENN Station is the company’s first pass at offering up exterior space to its members and as such paid particular attention to the rehabilitation of the roof terrace. Folding in a variety of fixed seating spaces, bound by planters, to create private locations where members could escape the traditional work environment and enjoy the outdoors.